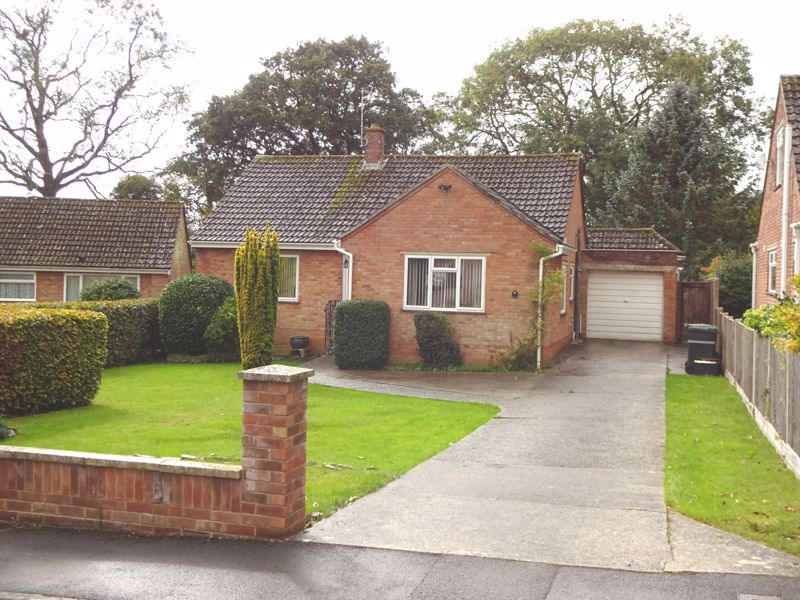Beaconfield Road, Yeovil
£350,000

Full Description
Double Glazed Door To:
Hallway
Radiator, storage cupboard with airing cupboard, access to loft.
Bedroom 1 11' 6'' x 10' 0'' (3.50m x 3.05m)
Double glazed window, double fitted wardrobe, radiator.
Bedroom 2 13' 3'' x 7' 0'' (4.04m x 2.13m) + door recess
Double glazed window to front, radiator, double fitted wardrobe.
Bedroom 3 10' 0'' x 7' 0'' (3.05m x 2.13m)
Double glazed window to side, double fitted wardrobe.
Bathroom
Coloured suite comprising panel enclosed bath with mixer tap shower, low level WC, wash hand basin, radiator, double glazed window to side.
Lounge 20' 10'' x 13' 0'' (6.35m x 3.96m)
Stone fireplace with gas fire, radiator, TV point, double glazed window to rear.
Extended Kitchen/Dining Room 19' 0'' x 10' 0'' (5.79m x 3.05m)
Fitted with a range of wall, base and drawer units, work surface tops, one and a half drainer sink unit with mixer tap, fitted double electric oven and hob, cookerhood, fitted fridge, double glazed window to rear and side, radiator, storage cupboard, door to:
Utility Area 9' 0'' x 4' 9'' (2.74m x 1.45m)
Space for tumble dryer, plumbing for washing machine, double glazed window to rear, double glazed door to rear.
Outside
The front is approached by a long driveway providing good off road parking for several cars and a turning area leading to the garage at the side of the property. The front garden is mainly laid to lawn with a medium level brick wall and hedging partly surrounding. To the rear the garden is mainly laid to lawn with a wooden shed and enclosed by trees and hedging.
Features
- THREE BEDROOMS
- DETACHED BUNGALOW
- DOUBLE GLAZED WINDOWS
- GAS CENTRAL HEATING SYSTEM
- EXTENDED TO REAR
- UTILITY ROOM
- LONG DRIVEWAY AND GARAGE
- NO ONWARD CHAIN