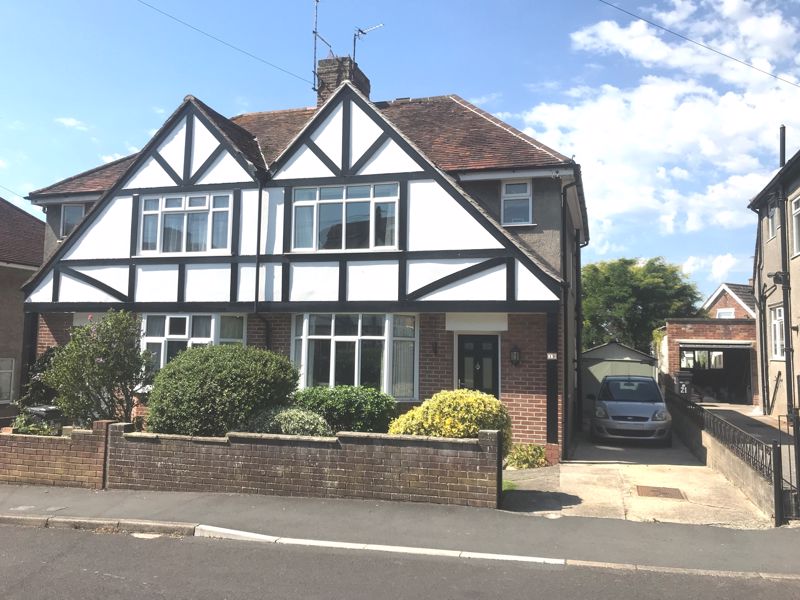Cedar Grove, Yeovil
£255,000

Full Description
Open Porch
Outside light (with sensor)
Double Glazed Door To:
Hallway
Stairs to first floor, radiator, telephone point, Picture rail, coving, understairs storage cupboard (housing wall mounted boiler). Door leading to the kitchen and dining room/lounge.
Kitchen 12' 1'' x 7' 3'' (3.68m x 2.21m) Narrowing to 6'3" (1.90m)
Fitted with a range of wall, base and drawer units and work surface tops, cream ceramic one and a half sink unit with mixer tap, larder cupboard and space for fridge freezer in large alcove, space for cooker (electric cooker point), cookerhood, plumbing for washing machine, double radiator, part tiled walls, fully tiled floor, spotlights, double glazed window to side and double glazed back door leading to the patio/garden.
Living/Dining Room 25' 9'' x 11' 4'' (7.84m x 3.45m) Measured into bay
Bay at rear with double glazed french doors opening out onto the patio, double glazed bay window to front, picture rail, ornate coving, double radiator, marble fireplace with gas fire, two TV point, wall lights.
First Floor
Landing
Double glazed window to side, access to loft, coving.
Bedroom 1 12' 2'' x 10' 4'' (3.71m x 3.15m)
Two fitted double wardrobes and overhead storage, radiator, telephone point, double glazed window to front.
Bedroom 2 12' 8'' x 10' 4'' (3.86m x 3.15m)
Double glazed bay window to rear, storage cupboard, radiator.
Bedroom 3 7' 7'' x 6' 5'' (2.31m x 1.95m)
Double glazed window to front and side, radiator.
Bathroom
White suite comprising panel enclosed bath, separate shower cubicle, wash hand basin, low level WC, extractor fan, heated towel rail, two downlights, two double glazed obscured windows to side and built in storage cupboard.
Outside
The front garden is mainly laid to lawn surrounded by mature shrubs with a medium level brick wall to the front. The property has a long driveway providing off road parking which leads to a garage with barn style doors and side door access from the garden. A wooden gate provides access to the rear garden from the driveway. The west facing rear garden is mainly laid to lawn with mature trees, shrubs and perennials in the well stocked flower borders. Curved steps lead to the paved patio at the rear of the house. The garden is enclosed by wood panel fencing.
Features
- THREE BEDROOMS
- SEMI DETACHED HOUSE
- 24FT LIVING/DINING ROOM
- DOUBLE GLAZED WINDOWS
- GAS CENTRAL HEATING SYSTEMQ
- DRIVEWAY LEADING TO A GARAGE
- CUL DE SAC LOCATION
- WEST SIDE OF YEOVIL