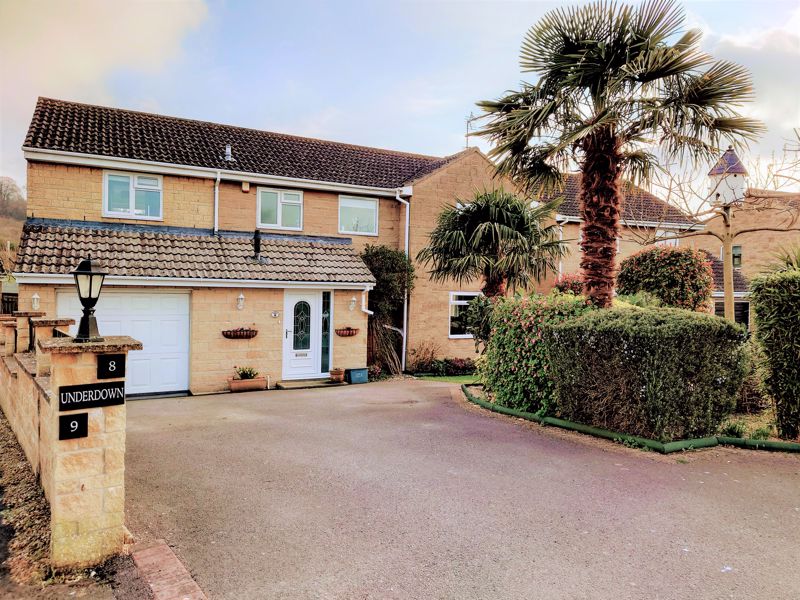Compton Road, Yeovil
£395,000

Full Description
Double Glazed Entrance Door
Entrance Porch
Tiled floor, wall mounted boiler, recessed spotlights, radiator, double glazed door to:
Entrance Hall
Stairs to the first floor, radiator, coved ceiling and dado rail, understairs storage area.
Cloakroom
Wash hand basin and low level WC, extractor fan, tiled floor.
L-Shaped Kitchen/Family Room 16' 5'' x 8' 10'' (5.00m x 2.69m) + 12'0" x 10'0" (3.685m x 3.05m)
Fitted with a range of wall, base and drawer units with work surfaces and breakfast bar, electric ceramic hob with electric eye level double oven and cookerhood, washing machine, dishwasher, tumble dryer, fridge/freezer, white one and a half bowl single drainer sink unit with mixer taps over, display cabinets, under unit lighting and wine rack. Part tiled walls and recessed spot lights, two radiators, double glazed window and French doors to the rear and a door to the garage.
Double Glazed Conservatory 9' 0'' x 8' 0'' (2.74m x 2.44m)
Double glazed window and double glazed French doors to garden, tiled floor, electric wall heater.
L-Shaped Lounge/Diner 19' 1'' x 11' 6'' (5.81m x 3.50m) + 11'7" x 8'3" (3.53m x 2.51m)
Double glazed windows to the front and rear and double glazed patio doors to the conservatory, stone fireplace with inset gas fire, two radiators, coved ceiling.
Conservatory 14' 6'' x 13' 3'' (4.42m x 4.04m)
Low level wall with double glazed windows to the rear and side and double glazed French doors to the rear garden, tiled floor, ceiling light and fan and gas wall heater.
First Floor
Landing
Double glazed window to the front, access to the loft space and two further storage cupboards, dado rail and coved ceiling, doors to:
Bedroom 1 11' 3'' x 10' 7'' (3.43m x 3.22m)
Double glazed window to the rear, radiator, coved ceiling, door to:
Ensuite
Double glazed window to the front, suite comprising double width shower cubicle, vanity unit with wash hand basin, low level WC, recessed spotlights and heated towel rail.
Bedroom 2 12' 7'' x 8' 3'' (3.83m x 2.51m)
Double glazed window to the rear, radiator, coved ceiling.
Bedroom 3 8' 4'' x 6' 0'' (2.54m x 1.83m)
Double glazed window to the rear, radiator, coved ceiling, fitted wardrobes.
Bedroom 4 11' 6'' x 8' 9'' (3.50m x 2.66m)
Double glazed window to the rear, radiator, coved ceiling.
Bedroom 5/Study 9' 0'' x 7' 6'' (2.74m x 2.28m)
Double glazed window to the front, radiator, coved ceiling.
Bathroom
Double glazed window to the front, suite comprising panel enclosed bath with mixer tap shower and power shower over, folding shower screen, wash hand basin with vanity unit, low level WC, part tiled walls, heated towel rail.
Outside
The front garden comprises of a mediterranean style garden including palm trees, shrubs and flower beds edged with gravel for low maintenance. Along the side there is a gate leading to the rear of the property. There is a garage with electric up and over doors, power and light connected, radiator. To the rear there are views across the local countryside. A paved patio area leads to a good sized lawn with attractive shrub and flower bed borders surrounding the entire garden. The garden is enclosed by wood panel fencing. There is also a wooden shed, greenhouse and five concealed water butts.
Features
- FIVE BEDROOMS
- DETACHED HOUSE
- SUPERB L SHAPED KITCHEN/FAMILY ROOM
- L SHAPED LOUNGE/DINING ROOM
- TWO CONSERVATORIES
- MASTER BEDROOM WITH ENSUITE SHOWER ROOM
- FAMILY BATHROOM
- DOUBLE GLAZED WINDOWS
- GAS CENTRAL HEATING SYSTEM
- SOLAR PANELS
- GARAGE WITH DRIVEWAY
- ENCLOSED PRIVATE GARDEN
- GOOD LOCATION IN YEOVIL