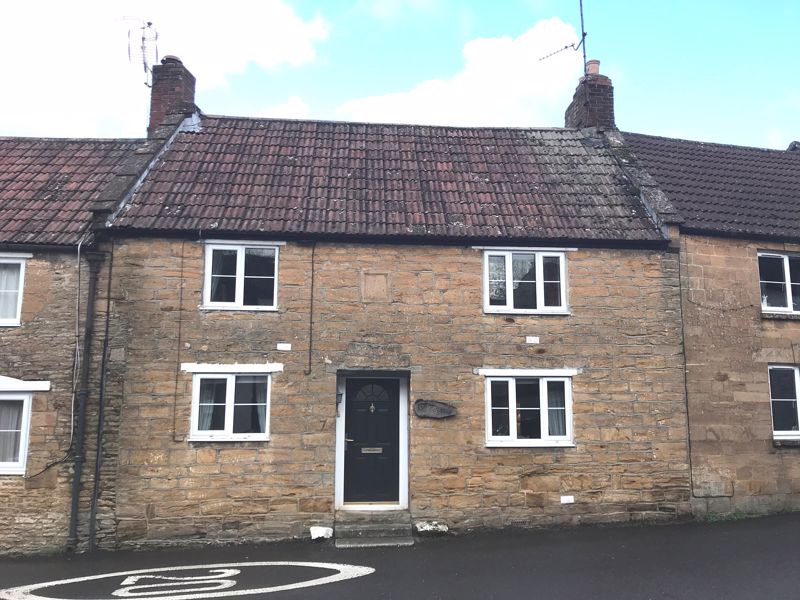Holly Cottage, East Street, West Coker
£195,000

Full Description
Door To:
Open Plan Lounge/Dining Room 20' 3'' x 12' 5'' (6.17m x 3.78m) + recess into stairs
Two double glazed windows to front, ceiling beams, two radiators, tv point, tiled floor, under stairs cupboard, stairs to first floor, part exposed Hamstone walls, door to storage room, door to kitchen.
Kitchen 13' 10'' x 5' 2'' (4.21m x 1.57m)
Fitted with a range of wall, base and drawer units and work surface tops, stainless steel sink unit, plumbing for washing machine, space for fridge, electric cooker point, freestanding boiler, double glazed window to rear, double glazed door to rear, radiator.
Shower Room
Separate double length shower cubicle, low level WC, wash hand basin, extractor fan, fully tiled walls, fully tiled floor, heated towel rail, double glazed window to rear.
First Floor
Landing
Doors to bedrooms.
Bedroom 1 12' 2'' x 10' 5'' (3.71m x 3.17m)
Double glazed window to front, radiator, fitted wardrobe, cast iron fireplace, telephone point, tv point.
Bedroom 2 9' 9'' x 9' 5'' (2.97m x 2.87m)
Double glazed window to front, radiator, fitted wardrobes.
Outside
To the rear there is a courtyard style garden where there is a paved patio area. There is an aluminium shed and an oil tank with a gravelled parking area providing off road parking.
Features
- DOUBLE FRONTED COTTAGE
- TWO BEDROOMS
- OPEN PLAN LOUNGE/DINING ROOM
- DOUBLE GLAZED WINDOWS
- OIL CENTRAL HEATING SYSTEM
- SHOWER ROOM
- OFF ROAD PARKING TO REAR
- COURTYARD GARDEN
- VILLAGE LOCATION
- NO ONWARD CHAIN