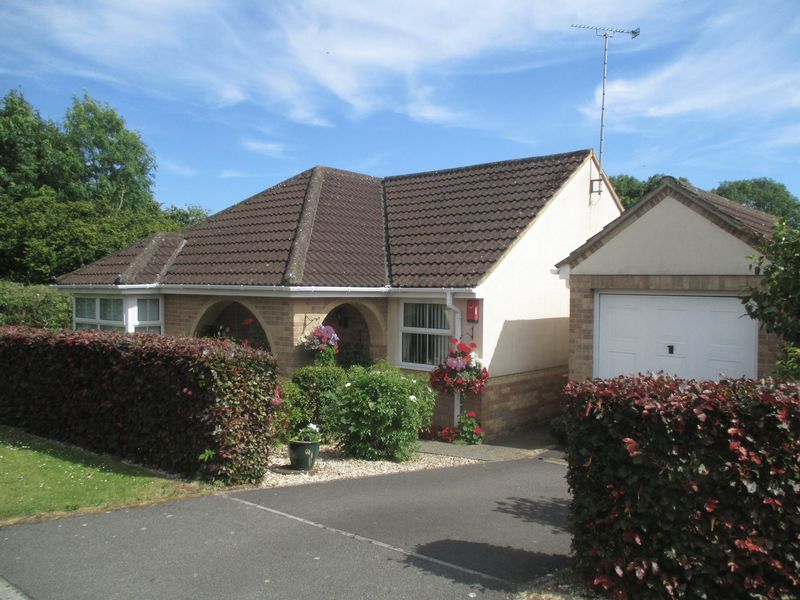Foxglove Way, Yeovil
£325,000

Full Description
Double Glazed Door To:
Hallway
Radiator, wood laminate flooring, coved ceiling, door to store cupboard, door to airing cupboard, access to loft.
Master bedroom 12' 0'' x 11' 0'' (3.65m x 3.35m)
Built in dressing table, two and three drawer bedside cabinets, two built in wardrobes, tv point, double glazed bay window to front, door to:
Ensuite
Separate shower cubicle, vanity unit and wash hand basin, low level WC, part tiled walls, radiator, double glazed window to side.
Bedroom 2 12' 7'' x 8' 9'' (3.83m x 2.66m)
Double fitted wardrobe, radiator, tv point, double glazed window.
Bedroom 3 10' 5'' x 9' 9'' (3.17m x 2.97m)
Radiator, double glazed window to front, double fitted wardrobe.
Shower Room
Double separate shower cubicle, vanity unit with wash hand basin, low level WC, extractor fan, part tiled walls, radiator, wood laminate flooring, double glazed window to side.
Kitchen/Breakfast Room 10' 10'' x 10' 10'' (3.30m x 3.30m)
Fitted with a range of wall, base and drawer units and work surface tops, stainless steel one and a half drainer sink unit with mixer tap, built in washing machine, built in fridge freezer, built in dishwasher, built in electric four ring gas hob, cookerhood, Vaillant wall mounted boiler, radiator, part tiled walls, double glazed window to side, double glazed door to side.
L-Shape Lounge/Dining Room 15' 2'' x 9' 9'' (4.62m x 2.97m) + 11'0" x 10'11" (3.35m x 3.32m)
Double glazed window to rear, double glazed patio doors to conservatory, tv point, two radiators, fireplace with gas fire.
Double Glazed Conservatory 13' 0'' x 9' 2'' (3.96m x 2.79m)
Tiled floor, double glazed windows to rear, double glazed french doors to garden.
Outside
The front is mainly laid to gravel with mature flower borders and shrubs surrounding, there is a driveway leading to a detached garage which has an up and over door, side access leads through to the rear garden where there is a paved patio with the majority of garden laid to lawn, greenhouse, selection of flower borders, bushes and shrubs surrounding, the garden is mainly enclosed by hedging and wood panel fencing.
NB
There are solar panels on this property. The current owners receive a cheque every quarter from the company.
Features
- BRYMPTON LOCATION
- DETACHED BUNGALOW
- THREE DOUBLE BEDROOMS
- ENSUITE SHOWER ROOM TO MASTER BEDROOM
- L-SHAPE LOUNGE/DINING ROOM
- CORNER PLOT POSITION
- KITCHEN/BREAKFAST ROOM
- DOUBLE GLAZED CONSERVATORY
- DETACHED GARAGE/OWN DRIVEWAY
- NO ONWARD CHAIN