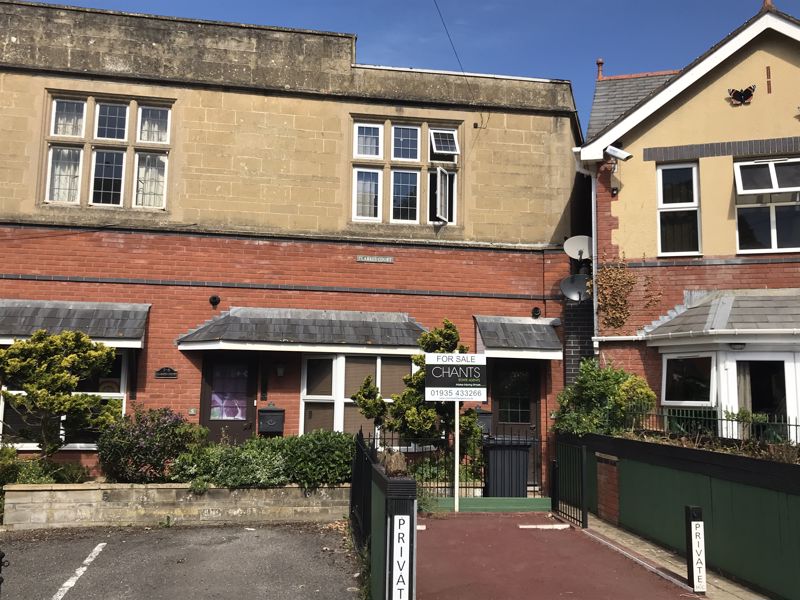Hendford Grove, Yeovil
£95,000

Full Description
Double Glazed Door To:
Entrance Hallway
Wall mounted boiler, radiator, door to lounge/dining, opening to:
Kitchen 9' 0'' x 4' 8'' (2.74m x 1.42m) Irregular shaped room
Fitted with a range of wall, base and drawer units and work surface tops, fitted electric oven and electric hob, cookerhood, stainless steel one and a half drainer sink unit with mixer tap, fitted dishwasher, fitted washing machine, freestanding fridge freezer, part tiled walls.
Lounge/Dining Room 17' 6'' x 8' 8'' (5.33m x 2.64m)
Double glazed patio to rear, door to shower room, door to bedroom, TV point.
Bedroom 1 10' 2'' x 7' 9'' (3.10m x 2.36m)
Fitted double mirrored wardrobe, double glazed window to rear, radiator, storage cupboard.
Shower Room
Separate shower cubicle, wash hand basin, low level WC, extractor fan, radiator, part tiled walls.
Outside
To the front there is a parking space to the left hand side of the property. There is a patio area directly outside the lounge/dining room. There is also a drying clothes area.
NB
The lease has approximately 100 years left. We believe the Management and Ground Rent is approximately £60 per month.
Features
- ONE BEDROOM FLAT
- GROUND FLOOR
- OWN PRIVATE ENTRANCE
- GAS CENTRAL HEATING SYSTEM
- DOUBLE GLAZED WINDOWS
- OFF ROAD PARKING
- OUTDOOR PATIO AREA
- TOWN CENTRE LOCATION
- NO ONWARD CHAIN
- 18FT LOUNGE/DINING ROOM