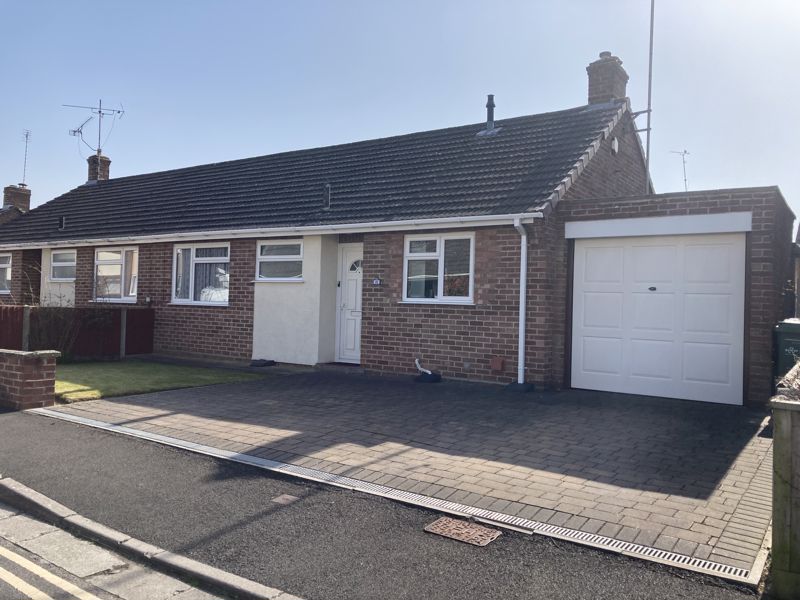Kenmore Drive, Yeovil
£249,950

Full Description
Double Glazed Door To:
Entrance Hallway
Doors to all rooms, access to loft, tiled floor, storage cupboard with wall mounted boiler, radiator, telephone point, door to:
Kitchen 9' 9'' x 8' 9'' (2.97m x 2.66m)
Double glazed window to the front, fitted with a range of wall, base and drawer units, work surface tops, stainless steel single drainer sink unit with mixer tap, fitted four ring gas hob and cooker hood, plumbing for washing machine, space for fridge freezer, radiator, part tiled walls.
Lounge 14' 2'' x 11' 0'' (4.31m x 3.35m)
Double glazed patio doors to garden, two radiators, TV point, coved ceiling.
Bedroom 1 11' 10'' x 9' 11'' (3.60m x 3.02m)
Double glazed window to the rear, range of fitted wardrobes with overhead storage and bed side tables, radiator.
Bedroom 2 9' 10'' x 8' 10'' (2.99m x 2.69m)
Double glazed window to the front, radiator.
Shower Room
Double glazed window to the front, double length shower unit, wash hand basin, low level WC, fully tiled floor, fully tiled walls, heated towel rail.
Outside
The front is partly laid to lawn and partly enclosed by a low level brick wall. There is a double width block driveway providing good off road parking for 2-3 cars, this leads to an extended garage which has an up and over door. There is a double glazed window and door to the rear of the garage which leads directly into the garden. The garden is mainly laid to lawn with a paved patio, water butt and wooden shed. The whole of the garden is enclosed by wood panel fencing, with a selection of flower borders and shrubs surrounding.
Features
- SEMI DETACHED BUNGALOW
- TWO BEDROOMS
- LOUNGE
- KITCHEN
- SHOWER ROOM
- DOUBLE GLAZED WINDOWS
- GAS CENTRAL HEATING SYSTEM
- ENCLOSED GARDEN
- DOUBLE WIDTH DRIVEWAY
- GARAGE
- CUL DE SAC LOCATION
- NO ONWARD CHAIN