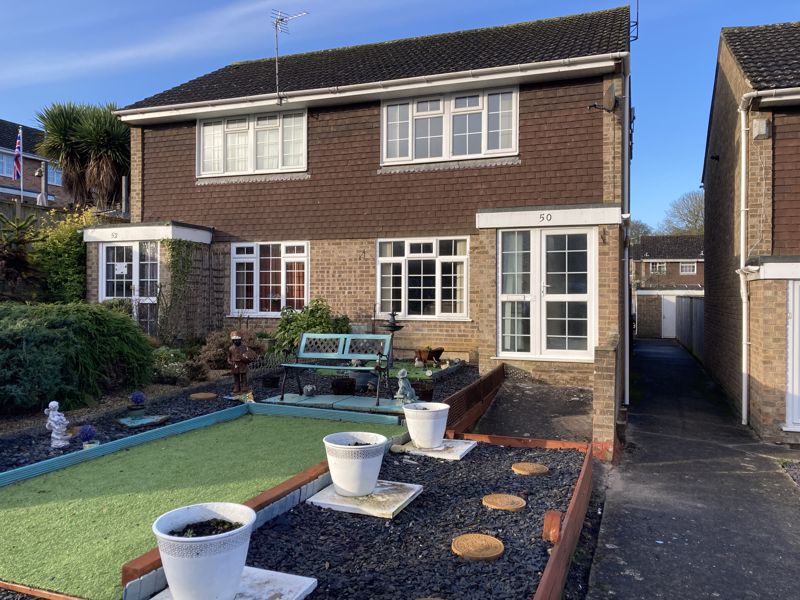Lime Tree Avenue, Yeovil
£217,500

Full Description
Double Glazed Door To:
Porch
Telephone point, part glazed door to:
Lounge 14' 9'' x 10' 8'' (4.49m x 3.25m)
Double glazed window to front, radiator, TV point, wood laminate flooring, coved ceiling, stone fireplace, door to:
Inner Hallway
Stairs to first floor.
Kitchen/Breakfast Room 14' 9'' x 8' 6'' (4.49m x 2.59m)
Fitted with a range of wall, base and drawer units, work surface tops, one and a half drainer sink unit with mixer tap, fitted breakfast bar, wall mounted boiler, space for fridge and freezer, fitted electric oven, four ring gas hob, cookerhood, plumbing for washing machine, radiator, understairs storage cupboard, double glazed window and double glazed door to rear.
First Floor
Landing
Doors to all rooms, access to loft.
Master Bedroom 10' 3'' x 8' 5'' (3.12m x 2.56m) Measured to face of wardrobe.
Fitted wardrobes, double glazed window to front, radiator.
Bedroom 2 8' 8'' x 8' 5'' (2.64m x 2.56m) Measured to face of wardrobe.
Fitted wardrobes, double glazed window to rear, radiator.
Bedroom 3 8' 1'' x 6' 0'' (2.46m x 1.83m)
Double glazed window to front, radiator.
Bathroom
White suite comprising panel enclosed bath with shower over, shower screen, wash hand basin, low level WC, double glazed window to rear, fully tiled walls, fully tiled floor, radiator.
Outside
The front is laid partly to artificial grass with a seating area and gravel surrounding. The rear garden consists of a paved patio with a summerhouse and wooden shed. The garden is enclosed by wood panel fencing and there is a wooden gate giving side access. At the rear of the property there is a parking space and a garage in a block (awaiting confirmation of which one).
Features
- THREE BEDROOMS
- SEMI DETACHED HOUSE
- KITCHEN/BREAKFAST ROOM
- DOUBLE GLAZED WINDOWS
- GAS CENTRAL HEATING SYSTEM
- ENCLOSED REAR GARDEN
- PARKING SPACE
- GARAGE TO REAR
- WEST SIDE OF YEOVIL
- NO ONWARD CHAIN
- CLOSE TO PRIMARY SCHOOL