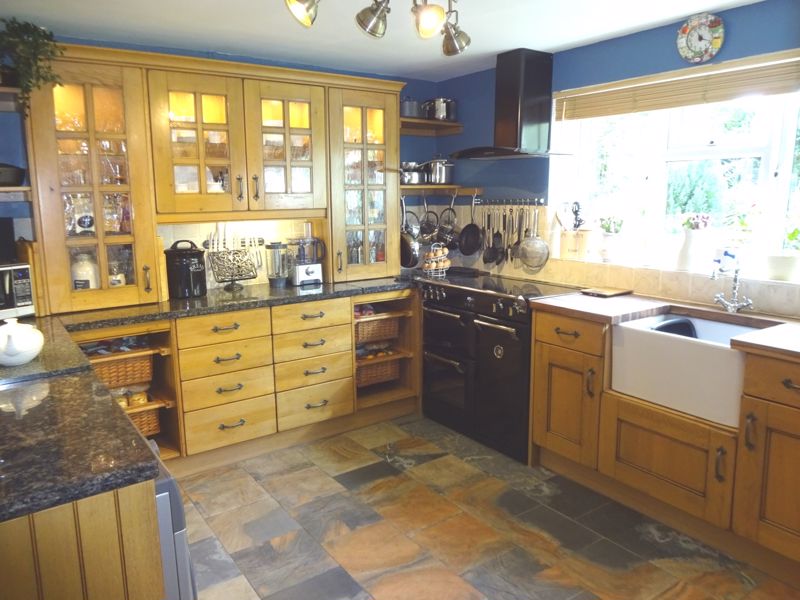Sock Dennis, Tintinhull
£250,000

Full Description
Double Glazed Door To:
Open Plan Lounge/Dining Room 26' 0'' x 11' 8'' (7.92m x 3.55m)
Double glazed window to front, double glazed patio doors to rear, wood laminate flooring, wall lights, TV point, door to storage cupboard, hamstone fireplace with cast iron multi fuel burner, part exposed walls, door to:
Hallway
Door to kitchen, tiled flooring, door to:
Bathroom
Suite comprising panel enclosed bath with shower over and mixer tap shower, wash hand basin, low level WC, night storage heater, fully tiled walls, fully tiled floor, heated towel rail, double glazed window to side.
Kitchen 12' 5'' x 10' 5'' (3.78m x 3.17m)
Fitted with a range of wall, base and drawer units and part granite/part oak work surface tops, Butler sink unit with mixer tap, space for Range cooker, cookerhood, plumbing for washing machine, space for fridge freezer, plumbing for dishwasher, part tiled walls, fully tiled floor, double glazed window to rear, double glazed stable door to rear, stairs to first floor.
First Floor
Landing
Doors to loft room, doors to all rooms.
Master Bedroom 11' 6'' x 11' 0'' (3.50m x 3.35m)
Three double glazed windows, night storage heater, door to ensuite.
Ensuite
Separate shower cubicle, wash hand basin, low level WC, extractor fan, downlights, part tiled walls, fully tiled floor.
Bedroom 2 13' 0'' x 10' 0'' (3.96m x 3.05m) Narrowing to 7'2" (2.18m)
Double glazed window to rear, night storage heater.
Bedroom 3 9' 3'' x 8' 8'' (2.82m x 2.64m)
Double glazed window to front with far reaching views of countryside, built in single wardrobe, night storage heater.
Bedroom 4 10' 9'' x 7' 2'' (3.27m x 2.18m)
Double glazed window to side, night storage heater.
Second Floor
Loft space (could be used as storage/office), Velux window to side.
Outside
To the front there is an attached garage/workshop (26ft x 9ft) with a roller door and door to the side with window to side and rear. A wooden gate gives access to the main entrance. The rear garden consists of a gravelled area (south facing) with an ornamental pond. There are a few steps leading to the main part of the garden. There is a decking area with the majority of garden laid to lawn. There is a wooden shed. The garden is surrounded mainly by hedging with a selection of trees, shrubs, bushes and flower borders. There is a right of way through the neighbouring property.
Features
- FOUR BEDROOMS
- DOUBLE EXTENDED HOUSE
- 26FT RECEPTION ROOM
- TWO BATHROOMS
- DOUBLE GLAZED WINDOWS
- GARAGE TO FRONT
- GOOD SIZE GARDENS
- SUPERB VIEWS
- VILLAGE LOCATION