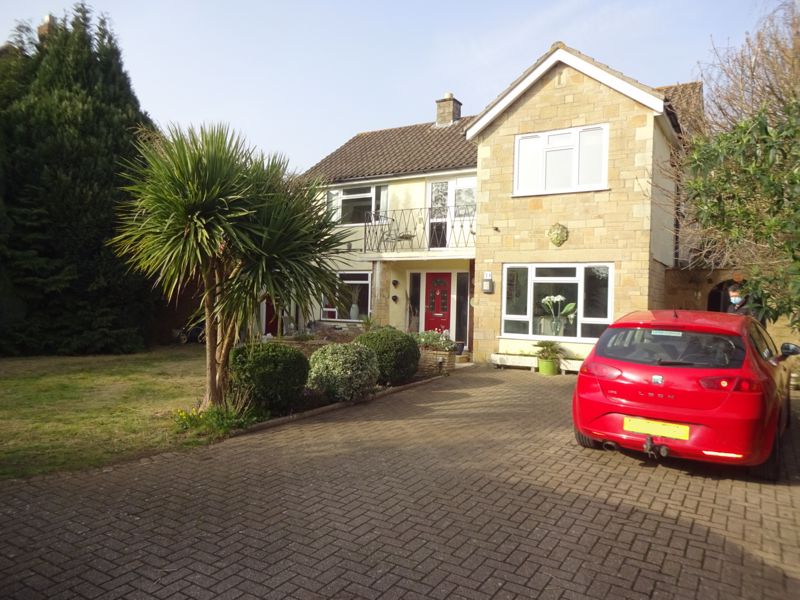Swallowcliffe Gardens, Yeovil
£337,500

Full Description
Double Glazed Door To:
Hallway
Telephone point, radiator, stairs to first floor.
Cloakroom
Low level WC, wash hand basin, double glazed window to side.
Lounge 19' 4'' x 10' 10'' (5.89m x 3.30m)
Double glazed window to rear and double glazed window to front, radiator, wall lights, marble fireplace with electric fire, TV point.
Dining Room 11' 7'' x 11' 7'' (3.53m x 3.53m)
Understairs storage cupboard, radiator, double glazed window to rear, door to:
Kitchen/Family Room 29' 7'' x 9' 0'' (9.01m x 2.74m)
Fitted with a range of wall, base and drawer units, breakfast bar, fitted double electric oven and gas hob, stainless steel one and a half drainer sink unit with mixer tap, further stainless steel one and a half drainer sink unit with mixer tap, fitted dishwasher, space for fridge freezer, radiator, double glazed window to front and rear, downlights, double glazed door to side.
First Floor
Landing
Access to loft, radiator, double glazed window to front, double glazed door to balcony.
Master Bedroom 20' 0'' x 10' 10'' (6.09m x 3.30m) Including ensuite
Double glazed window to front, double glazed window to rear, radiator, triple mirrored wardrobe and built in chest of drawers, downlights, TV point, telephone point, wall lights, door to ensuite.
Ensuite
Suite comprising separate shower cubicle, wash hand basin and vanity unit, low level WC, extractor fan, heated towel rail, double glazed window to front, tiled floor, part tiled walls.
Bedroom 2 11' 7'' x 10' 0'' (3.53m x 3.05m)
Double glazed window to rear, radiator, fitted wardrobe.
Bedroom 3 11' 7'' x 7' 6'' (3.53m x 2.28m)
Double glazed window to rear, door to airing cupboard, radiator, fitted wardrobe.
Bedroom 4 9' 0'' x 7' 4'' (2.74m x 2.23m)
Double glazed window to front, radiator, built in storage.
Bathroom
White suite comprising panel enclosed bath with shower over and shower screen, low level WC, wash hand basin with vanity unit, heated towel rail, partly tiled walls, double glazed window to side.
Self Contained Studio Annex
Stable door to:
Living/Bedroom Area 10' 2'' x 7' 0'' (3.10m x 2.13m)
Fitted with a range of wall, base, drawer units and stainless steel drainer sink unit with mixer tap, wood laminate flooring, door to:
Shower Room
Separate shower cubicle, wash hand basin, low level WC, tiled floor, tiled walls, extractor fan, window to the rear.
Outside
The property is approached at the end of a cul de sac through a road leading to three separate houses which stand alone. Number 34 is the furthest one along the road. Approaching the property there is a good sized paved block driveway which provides off road parking for several cars. The garden is mainly laid to lawn. There are a selection of trees, shrubs, bushes and flower borders surrounding and a summer house. Side access leads to the rear garden. This consists of trees and bushes. There is a water butt.
Features
- DETACHED HOUSE
- FOUR BEDROOMS
- 29FT KITCHEN/FAMILY ROOM
- TWO RECEPTION ROOMS
- MASTER BEDROOM WITH ENSUITE SHOWER ROOM
- SEPARATE SELF CONTAINED STUDIO ANNEX
- DOUBLE GLAZED WINDOWS
- GAS CENTRAL HEATING SYSTEM
- AMPLE PARKING
- WEST SIDE OF YEOVIL