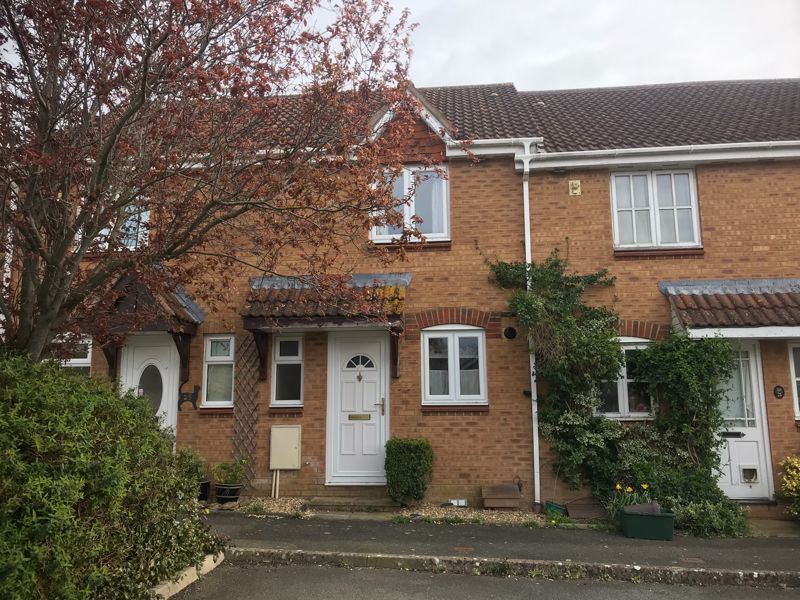The Acres, Martock
£160,000

Full Description
Door To:
Hallway
Stairs to first floor.
Cloakroom
Low level WC, wash hand basin, radiator, tiled floor, double glazed window to front.
Kitchen 9' 0'' x 5' 7'' (2.74m x 1.70m)
Fitted with a range of wall, base and drawer units, stainless steel sink unit, fitted electric oven and four ring gas hob, cooker hood, Baxi wall mounted boiler, space for fridge freezer, part tiled walls, radiator, double glazed window to front.
Lounge/Diner 15' 5'' x 11' 10'' (4.70m x 3.60m) Measured into understairs storage cupboard
Two radiators, telephone point, tv point, understairs storage cupboard, double glazed french doors to garden.
Landing
Doors to all rooms, access to loft (ladder).
Bedroom 1 9' 9'' x 8' 9'' (2.97m x 2.66m) Measured to face of wardrobe
Double glazed window to front, radiator, airing cupboard.
Bedroom 2 11' 10'' x 9' 0'' (3.60m x 2.74m)
Radiator, double glazed window to rear.
Bathroom
Suite comprising panel enclosed bath with shower over, wash hand basin, low level WC, extractor fan, radiator.
Outside
To the front there is parking for two cars (this is to be confirmed by the seller). The rear garden is mainly laid to gravel providing low maintenance for the current owners. The garden is enclosed by wood panel fencing.
Features
- TWO BEDROOM HOUSE
- MID TERRACE HOUSE
- DOUBLE GLAZED WINDOWS
- GAS CENTRAL HEATING SYSTEM
- CLOAKROOM
- REAR GARDEN
- CUL DE SAC LOCATION
- PARKING TO FRONT
- NO ONWARD CHAIN
- VILLAGE LOCATION