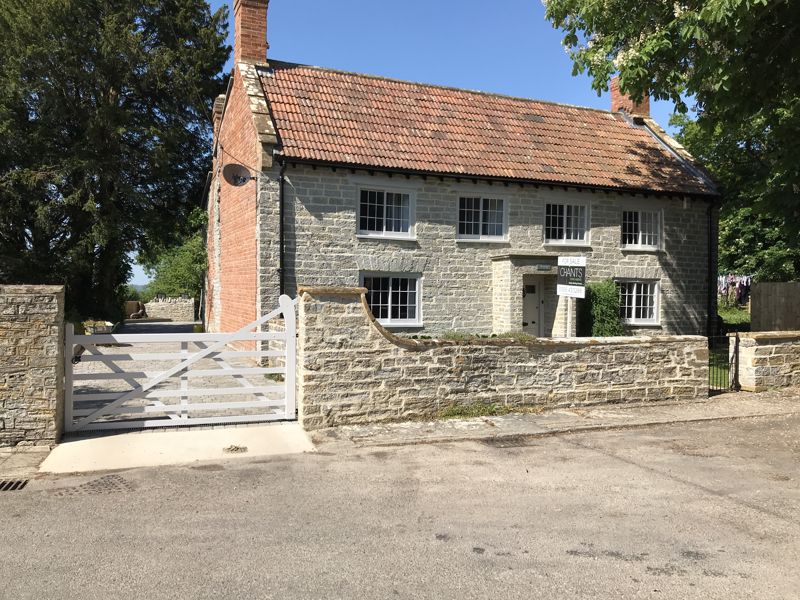The Lodge, Church Street, Limington, Yeovil
£615,000

Full Description
Door To:
Entrance Hallway
Stairs to first floor, window to front, storage cupboard, under stairs cupboard, wall lights, two radiators, ceiling beams.
Sitting Room 16' 5'' x 14' 4'' (5.00m x 4.37m)
Window to front and window seat, tv point, ceiling beam, wall lights, radiator, cast iron multi fuel burner.
Family Room 14' 6'' x 11' 4'' (4.42m x 3.45m)
Window to front with window seat, radiator, wall lights, fireplace.
Cloakroom
Window to side, wash hand basin, low level WC.
Study 8' 8'' x 7' 5'' (2.64m x 2.26m)
Telephone point, window to side, built in workstation top, radiator. Wall mounted boiler
Kitchen/Dining Room 13' 3'' x 13' 0'' (4.04m x 3.96m) + 9'5" x 8'9" (2.87m x 2.66m)
Fitted with a range of drawer units and work surface tops, fitted electric oven and electric hob, stainless steel one and a half drainer sink unit with mixer tap, space for fridge freezer, space for fridge, window seat to rear, further window to side and rear, storage cupboard, radiator, red brick fireplace with cast iron fire (not connected).
First Floor
Landing
Access to loft, doors to all rooms, ceiling beams.
Master Bedroom 14' 0'' x 14' 0'' (4.26m x 4.26m)
Two windows to the front, two His and Her built in wardrobes, ceiling beams.
Bedroom 2 13' 0'' x 13' 0'' (3.96m x 3.96m)
Window to the rear, radiator.
Bedroom 3 12' 10'' x 9' 1'' (3.91m x 2.77m)
Window to the front, radiator, wooden flooring.
Bedroom 4 10' 5'' x 7' 1'' (3.17m x 2.16m)
Window to the front, radiator, ceiling beam.
Bathroom 12' 9'' x 10' 3'' (3.88m x 3.12m) Into storage cupboard
White suite comprising cast iron bath, low level WC, wash hand basin, separate shower, window to rear, storage cupboard, wooden flooring, shaver point, radiator.
Outside
To the front there is a formal garden which has been partly enclosed by a natural stone wall. Iron gates lead directly to the front of the main entrance. There is a garden to the right hand side of the property and this is mainly laid to lawn with trees and shrubs surrounding. To the left hand side there is a newly formed block brick driveway providing parking for several cars. This leads to the rear of the property where there is a good sized turning area. There is a barn, newly built double garage with an enclosed adjoining workshop, two stables and a tac room. There is a five bar wooden gate giving access to the paddock. Laid to lawn with trees surrounding giving extra privacy at the end of the paddock. There is a river with panoramic views of countryside and fields beyond. The total plot size is 4600 sq meters which is over 1 acre.
Outbuildings
Utility Room/Wash Room 12' 4'' x 7' 2'' (3.76m x 2.18m)
Fitted with drawer units and work surface top, plumbing for washing machine, window to front, power and light connected, space for tumble dryer, part tiled walls.
Barn 16' 9'' x 13' 10'' (5.10m x 4.21m)
Double wooden doors to front, part flagstone flooring, steps leading to first floor, storage area.
Newly Built Double Garage 23' 6'' x 15' 6'' (7.16m x 4.72m)
Two sets of iron/wooden doors, light/power connected with alarm, arch into workshop 18'5" x 8'0" (5.61m x 2.44m)
Newly Built Stable Block
There are two stable blocks with a tac room which is also fitted with an alarm.
NB
Listed building consent has been granted to:
* Replace roof covering on barn with slate
* Widen drive gateway by 500mm
* Rebuild gable wall above office window
* Enlarge kitchen window
* Form ensuite shower room off master bedroom by dividing existing bathroom
* Replace wood lintel over rear door
(We are awaiting documentation from the seller to confirm)
Features
- STUNNING PLOT SIZE
- FOUR BEDROOM COTTAGE
- DETACHED
- GRADE II LISTED
- THREE RECEPTION ROOMS
- KITCHEN/FAMILY ROOM
- NEWLY BUILT DOUBLE GARAGE WITH WORK SHOP
- NEWLY BUILT STABLES AND TAC ROOM
- SUPERB GARDENS
- STUNNING VIEWS
- LPG GAS HEATING
- NO ONWARD CHAIN